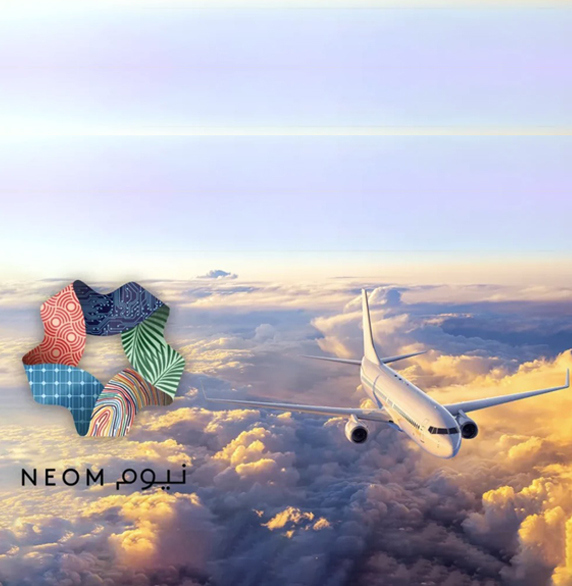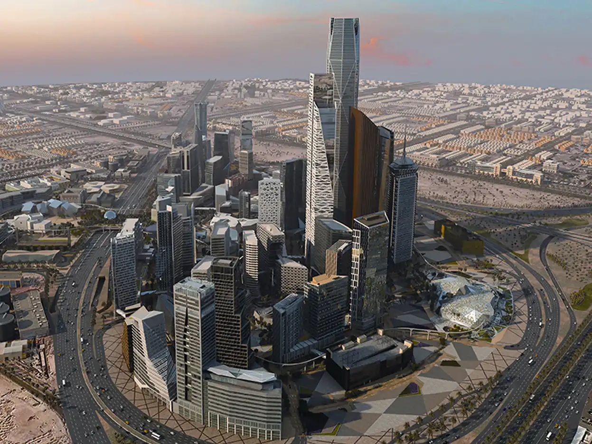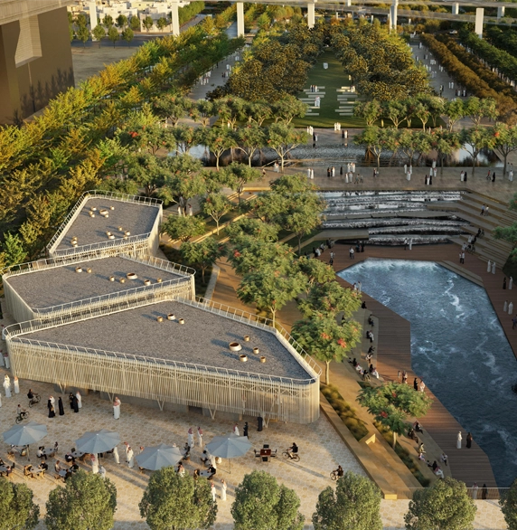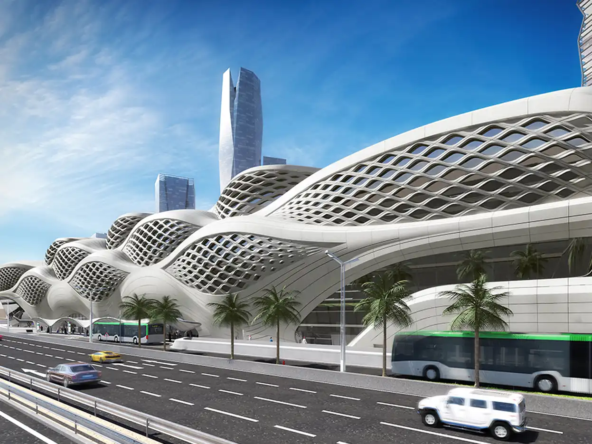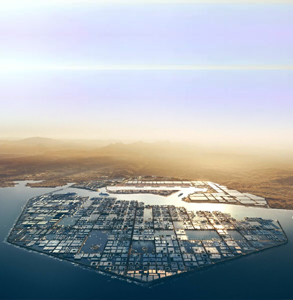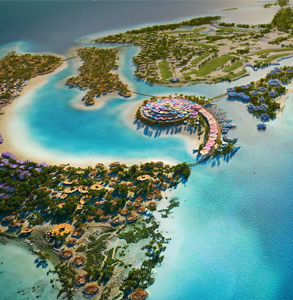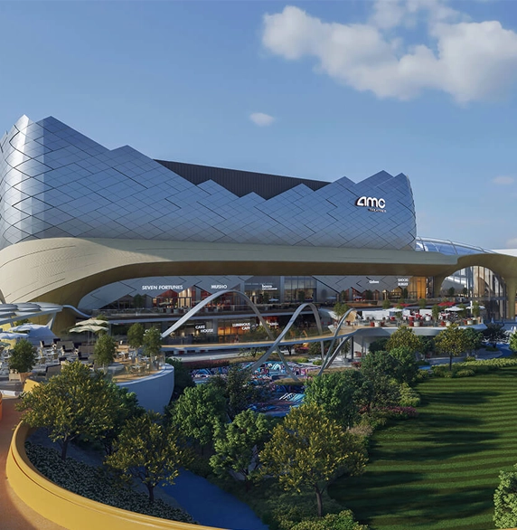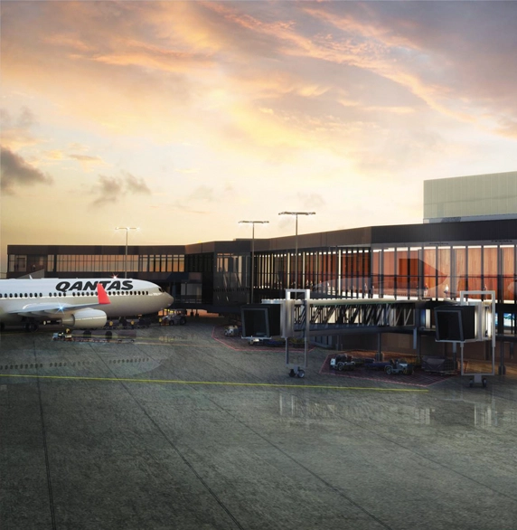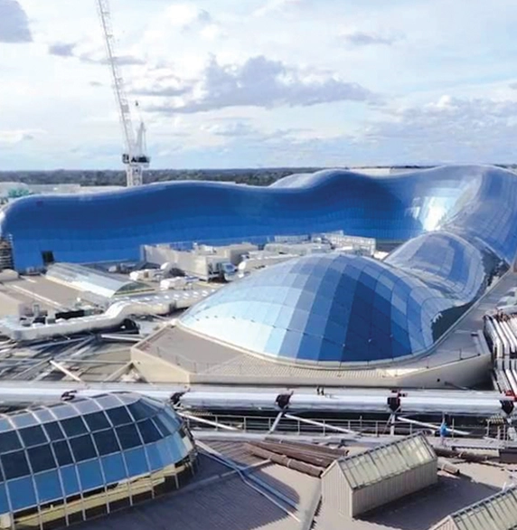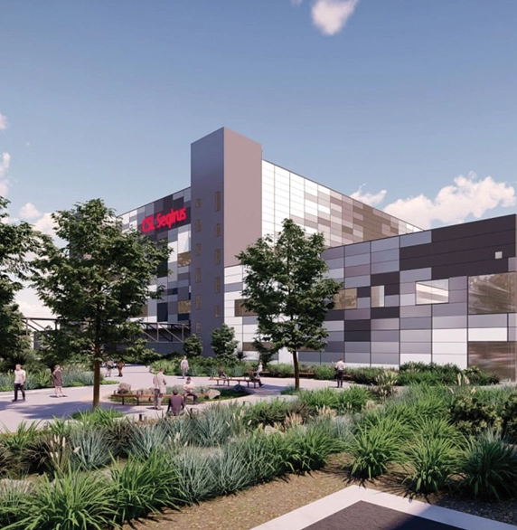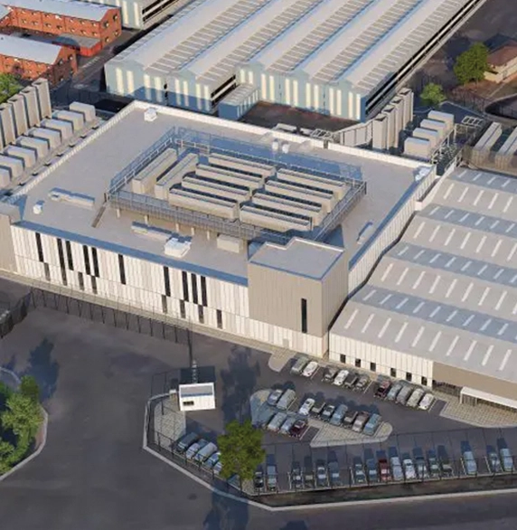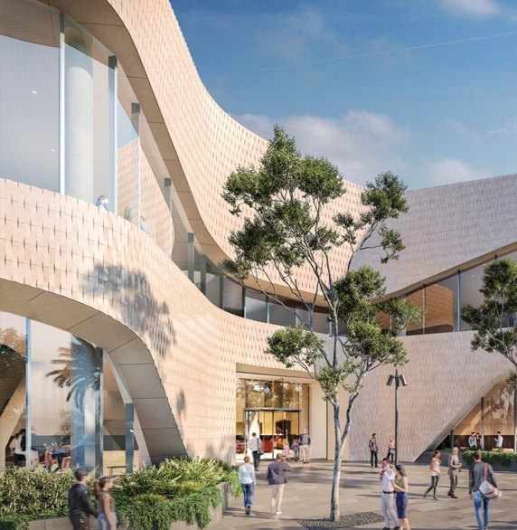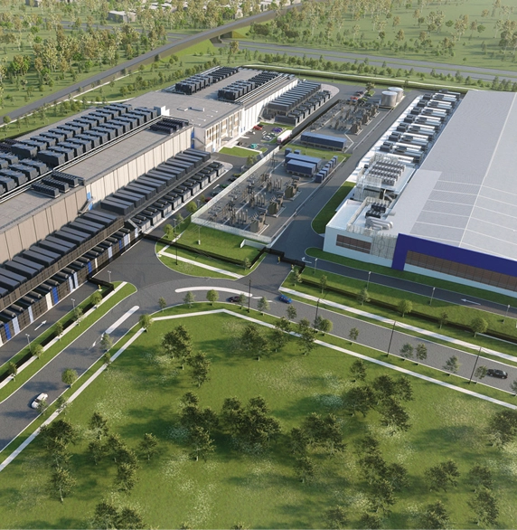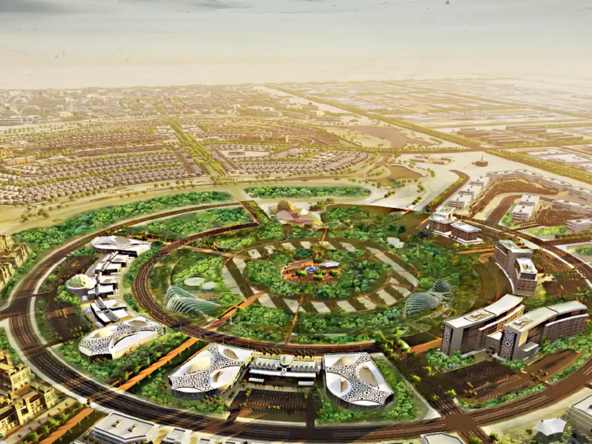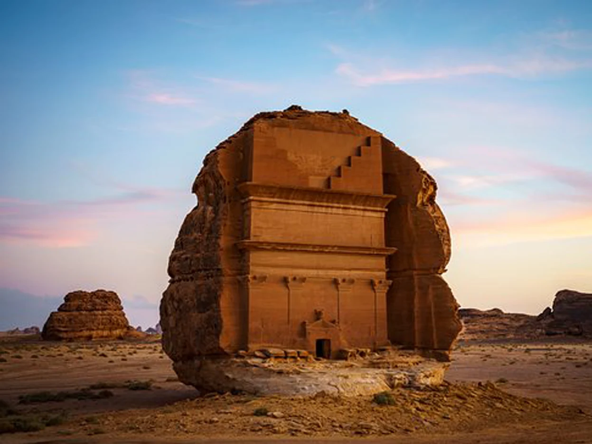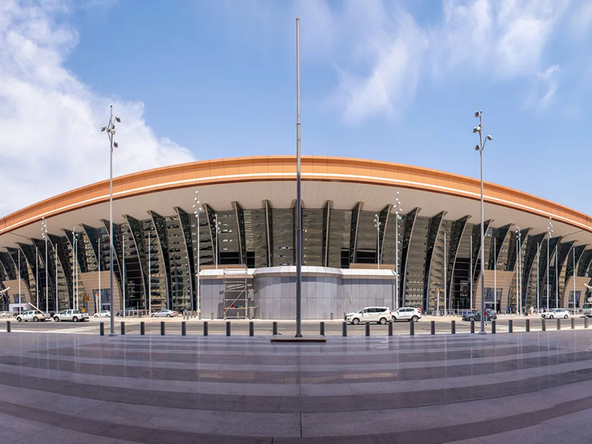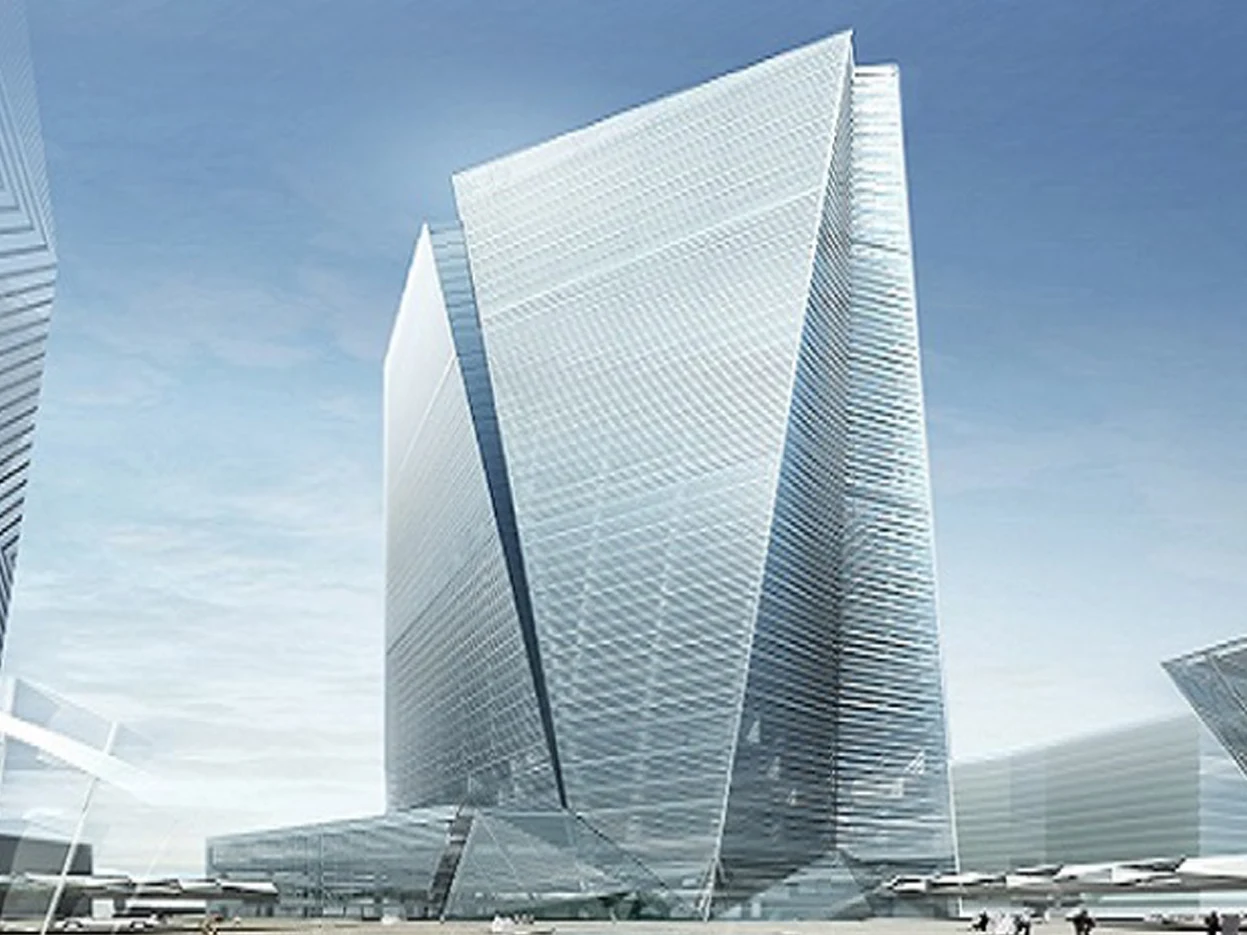Projects - TXG
NEOM BAY AIRPORT T1 T2
- Client:
- Neom
- Location:
- Neom, KSA
- Scope of Works:
-
• Digital Delivery Partner
• BIM Development services for Structure, Architecture, Interior, MEP, ELV & SAS.
• Systems to the stage of LOD 300, 350, 400 & 500
KING ABDULLAH FINANCIAL DISTRICT
- Client:
- KAFD
- Location:
- Riyadh, KSA
- Scope of Work:
-
• Digital Twin Implementation
• Operational BIM Development
• Asset Information Model
SPORTS BOULEVARD
- Client:
- Sports Boulevard Federation
- Location:
- Riyadh, KSA
- Scope of Works:
-
As-Built Asset Information BIM Modeling Services
• Preparation of Assessment Reports on the inputs received
• Preparation of LOD 500 (eLOD 300 + iLOD 500) Asset Information Models
• Asset Register & COBie Extraction
• Extraction of Asset Information Layouts from the BIM Model
RIYADH METRO
- Client:
- High Commission for the Development of Ar-Riyadh
- Location :
- Riyadh, KSA
- Scope of Work:
-
• BIM Model Development
• Construction Document
• ELV Shop Drawings
NEOM OXAGON
- Client:
- Samsung C&T
- Location:
- Neom Oxagon site, Saudi Arabia
- Scope of Works:
-
• Onsite deployment of a senior electrical draftsman
• Creation of electrical shop drawings from design inputs of the modular factory, covering a 246,186 SQM area
SHURA HC-1 THE TAIL MARSA VILLAGE
- Client:
- Red Sea Global & ELV Contractor ICAD
- Location:
- Shura Island, Saudi Arabia
- Scope of Works:
-
• ELV Systems BIM LOD 400 Implementation & Development and Shop drawings.
• Develop the ELV systems Shop drawings to the stage of LOD 400 / D05.
• Deployment of Onsite project coordinator
AL NAHDA ENTERTAINMENT COMPLEX, EXIT 15
- Client:
- Seven Entertainments
- Location:
- Riyadh, KSA
- Scope of Work:
- BIM professionals staffing services
MELBOURNE AIRPORT
- Client:
- Stowe
- Location:
- Melbourne, Australia
- Scope of Work:
-
•Development of Lighting layout and small power layout.
• Creating containment layout and coordination with MEP, Architectural and Structural services.
• Creating security and communication layout.
• Extraction of Trimble files.
• Exporting Revizto files for coordination.
CHADSTONE SHOPPING CENTER
- Client:
- Stowe
- Location :
- Melbourne, Australia
- Scope of Work:
-
• Development of Lighting layout and small power layout.
• Creating containment layout and coordination with MEP, Architectural and Structural services.
• Creating security and communication layout.
• Extraction of Trimble files.
• Exporting Revizto files for coordination.
BANKSIA CSL
- Client:
- Stowe
- Location:
- Melbourne, Australia
- Scope of Work:
-
• Development of Lighting layout and small power layout.
• Creating containment layout and coordination with MEP, Architectural and Structural services.
• Creating security and communication layout.
• Extraction of Trimble files.
• Exporting Revizto files for coordination
THOMAS EMBLING HOSPITAL
- Client:
- Stowe
- Location:
- Melbourne, Australia
- Scope of Work:
-
• Development of Lighting layout and small power layout.
• Creating containment layout and coordination with MEP, Architectural and Structural services.
• Creating security and communication layout.
• Extraction of Trimble files.
• Exporting Revizto files for coordination.
MICROSOFT DATA CENTER MEL07
- Client:
- Stowe
- Location :
- Melbourne, Australia
- Scope of Work:
-
• Development of Lighting layout and small power layout.
• Creating containment layout and coordination with MEP, Architectural and Structural services.
• Creating security and communication layout.
• Extraction of Trimble files.
• Exporting Revizto files for coordination.
GEELONG CONVENTION AND EVENT CENTER
- Client:
- Stowe
- Location:
- Melbourne, Australia
- Scope of Work:
-
• Development of Lighting layout and small power layout.
• Creating containment layout and coordination with MEP, Architectural and Structural services.
• Creating security and communication layout.
• Extraction of Trimble files.
• Exporting Revizto files for coordination.
AIRTRUNK SHELL HJKL
- Client:
- Stowe
- Location:
- Melbourne, Australia
- Scope of Work:
-
• Development of Lighting layout and small power layout.
• Creating containment layout and coordination with MEP, Architectural and Structural services.
• Creating security and communication layout.
• Extraction of Trimble files.
• Exporting Revizto files for coordination.
JEDDAH TOWER
- Client:
- Saudi Bin Ladin Group
- Location:
- Jeddah, KSA
- Scope of Work:
-
• 4D Construction Simulation
• 3D Space Coordination
HEGRA BOUTIQUE HOTEL ( UNESCO APPROVED BUILDING)
- Client:
- Gioforma
- Location:
- Al Ula, KSA
- Scope of Work:
-
• BIM Conversion
• Archi- CAD to Revit Conversion of all Architecture Drawings
KING ABDULAZIZ INTERNATIONAL AIRPORT
- Client:
- GACA
- Location:
- Jeddah, KSA
- Scope of Work:
-
• Engineering Support
• Site Coordination
• Project Close-out Documentation
• Master System Integration
• CAD standardization
TADAWUL TOWER
- Client:
- Samsung CCE JV
- Location:
- King Abdullah Financial District Riyadh, KSA
- Scope of Work:
-
• BIM Modelling of Architecture, Structure, Interior and MEP
• Carrying out Clash Detection and Multitrade Coordination
• Production of Fully Coordinated Clash zero Consolidated 3D Model
• BIM Site Coordination
• Extraction of 2D Drawings from 3D Model for the Production of CSD
AL MOOSA REHABILITATION & LONG-TERM CARE HOSPITAL
- Client:
- Al Moosa Hospital
- Location:
- Al Ahsa, KSA
- Scope of Work:
-
• BIM Modelling of Architecture, Structure, Interior and MEP
• Carrying out Clash Detection and Multitrade Coordination
•Production of Fully Coordinated Clashzero Consolidated 3D Model
• BIM Site Coordination
• Extraction of 2D Drawings from 3D Model for the Production of CSD
© 2023 TXG - Technical Experts Group. All rights are reserved.

