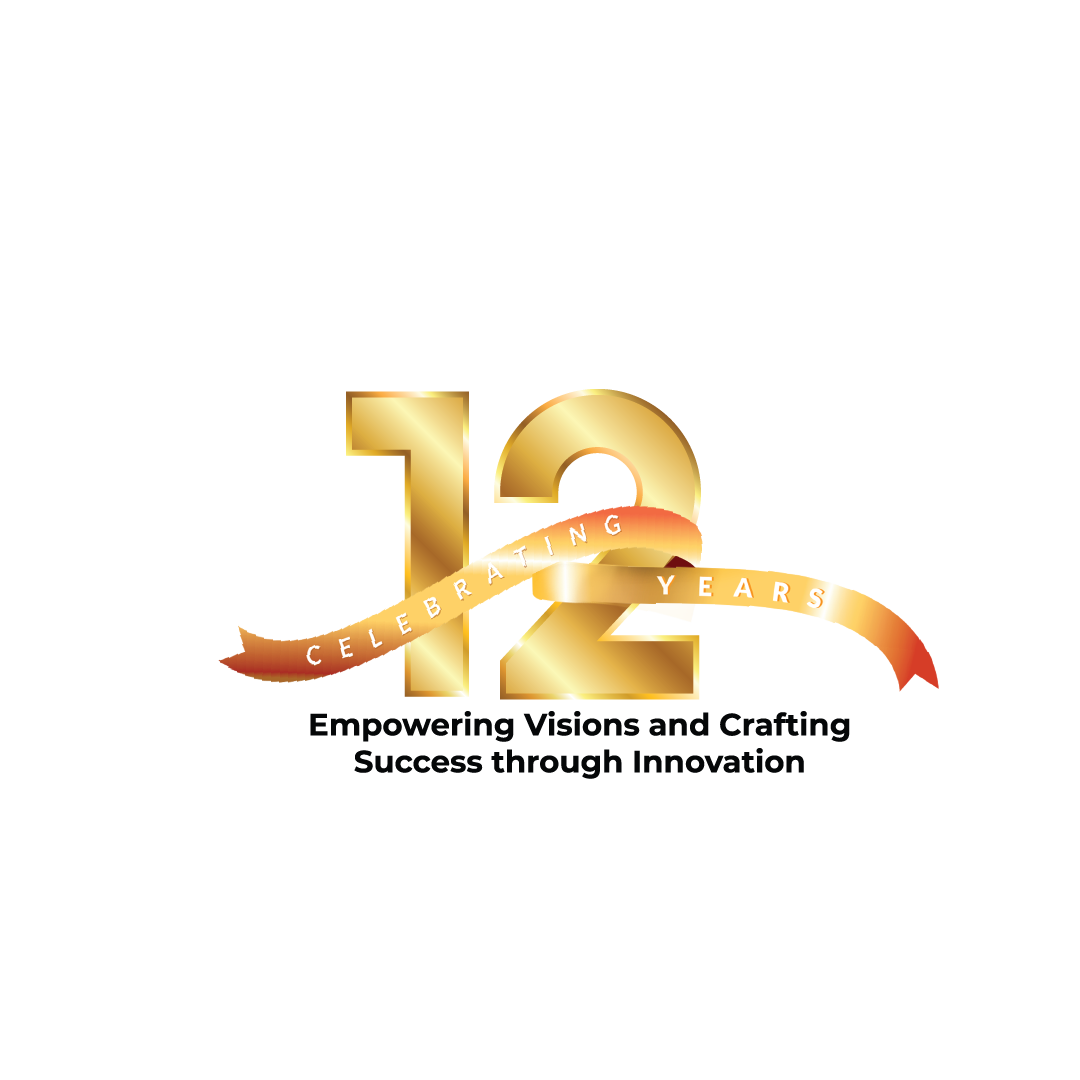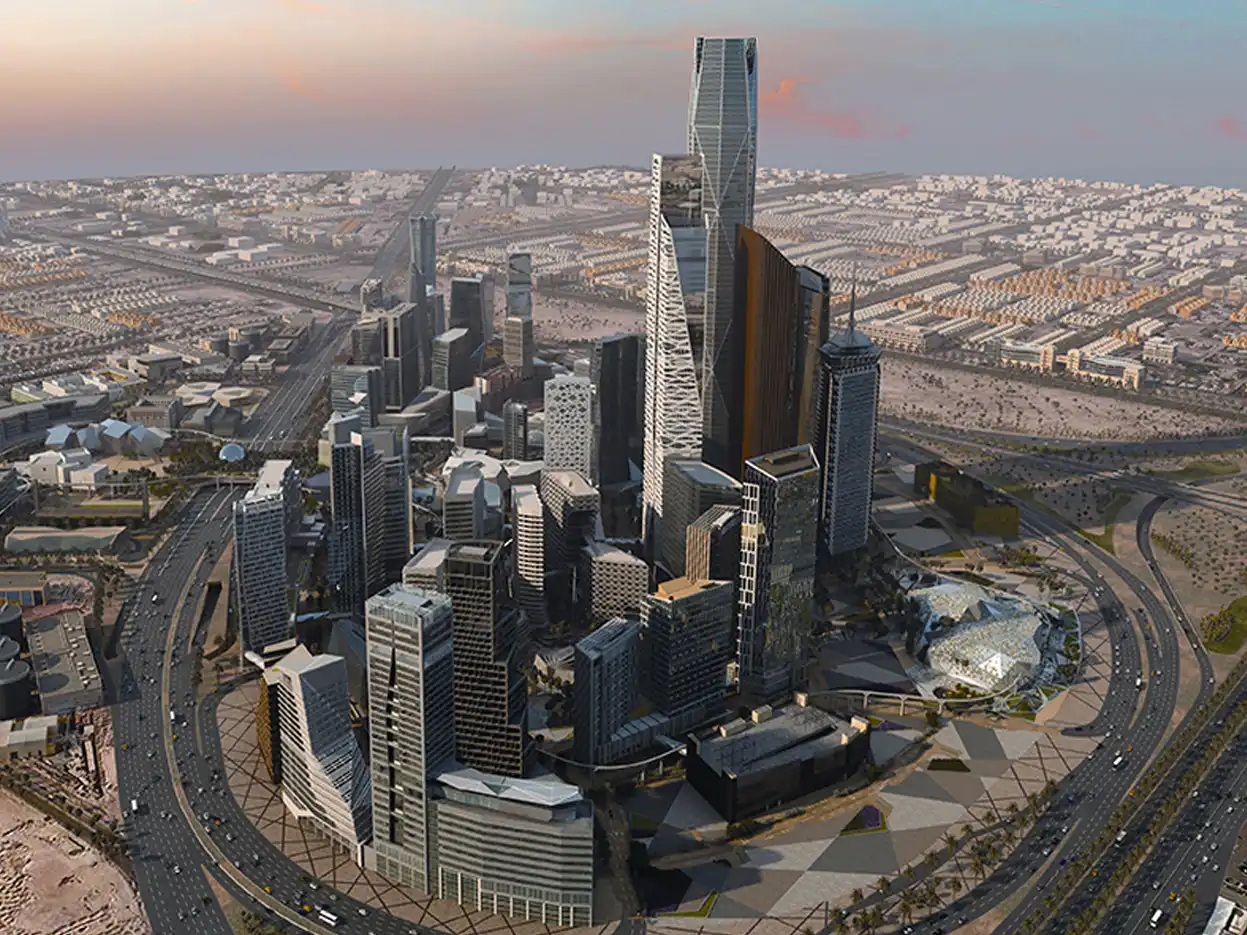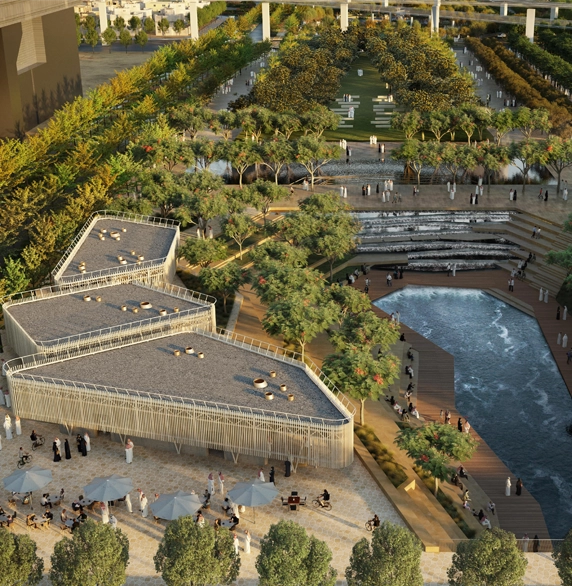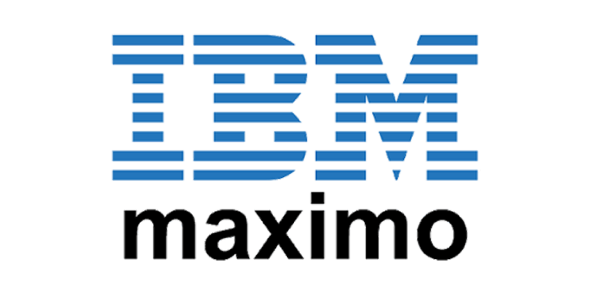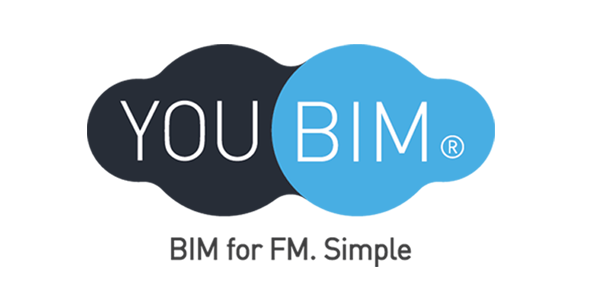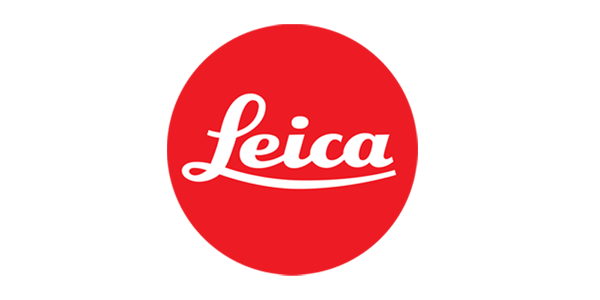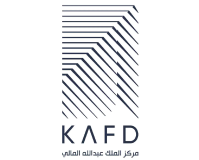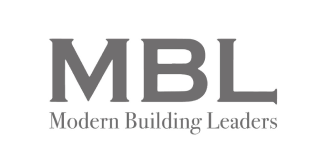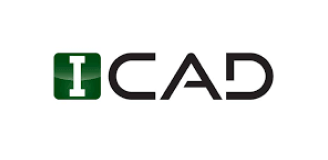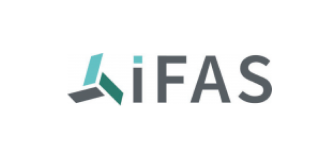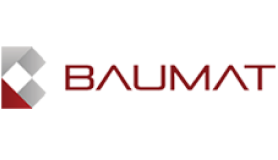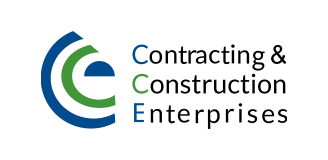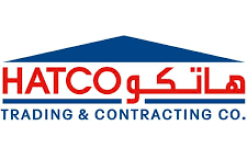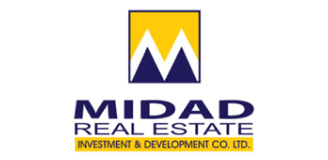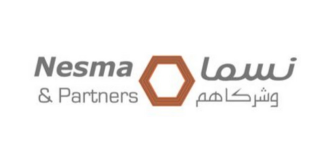
Digital Construction
Excellence
MORE

transformation in the
construction industry
MORE

Worldwide
transformation in the
construction industry
MORE
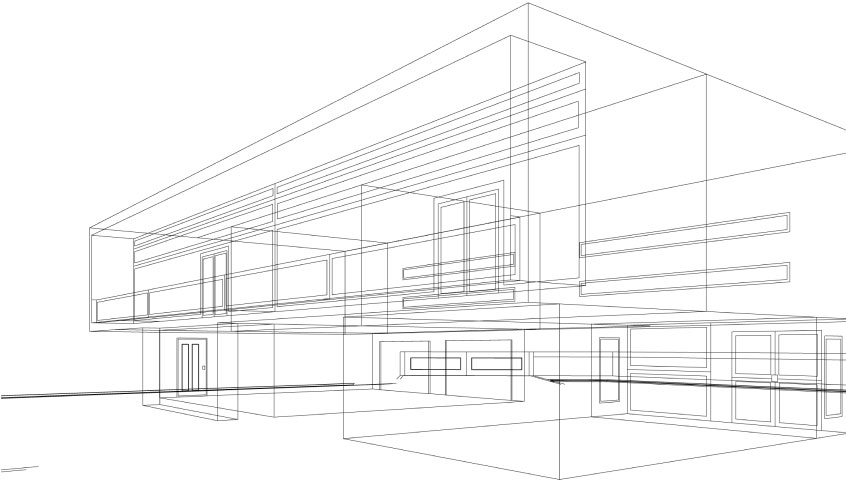
WHO WE ARE ?
Technical Xperts Group is an International Technology Service Provider with the strength of Technical Expertise and years of experience.
Technical Xperts Group (TXG) is an Architectural and Engineering Design consultant expert who has created histories in building the world’s best and most renowned landmarks with the upcoming Digital Twin Technology
OUR PROJECTSBeautifully created by us
NEOM BAY AIRPORT T1 T2
NEOM is a bold and visionary project launched by Saudi Arabia to build a new, futuristic city from the ground up and position it as a hub for innovation, technology, and sustainability. TXG has been privileged to become the digital delivery partner for the ground-breaking NEOM Airport T1T2 project.
Project Details- Client:
- Neom
- Location:
- Neom, KSA
- Scope of Works:
-
• Digital Delivery Partner
• BIM Development services for Structure, Architecture, Interior, MEP, ELV & SAS.
• Systems to the stage of LOD 300, 350, 400 & 500
KING ABDULLAH FINANCIAL DISTRICT
The King Abdullah Financial District (KAFD) is a mixed-use financial district located near King Fahad Road in the Al Aqeeq area of Riyadh, Saudi Arabia Managed by the King Abdullah Financial District Development and Management Company (KAFD DMC), a wholly-owned subsidiary of the Kingdom's Public Investment Fund. The district is the largest LEED certified financial centre in the world.
Project Details- Client: KAFD
- Location: Riyadh, KSA
-
Scope of Work:
• Digital Twin Implementation
• Operational BIM Development
• Asset Information Model
SPORTS BOULEVARD
The Sports Boulevard is a significant initiative in line with Saudi Vision 2030 aimed at encouraging a healthy lifestyle in Riyadh.
Project Details- Client:
- Sports Boulevard Federation
- Location:
- Riyadh, KSA
- Scope of Works:
-
As-Built Asset Information BIM Modeling Services
• Preparation of Assessment Reports on the inputs received
• Preparation of LOD 500 (eLOD 300 + iLOD 500) Asset Information Models
• Asset Register & COBie Extraction
• Extraction of Asset Information Layouts from the BIM Model
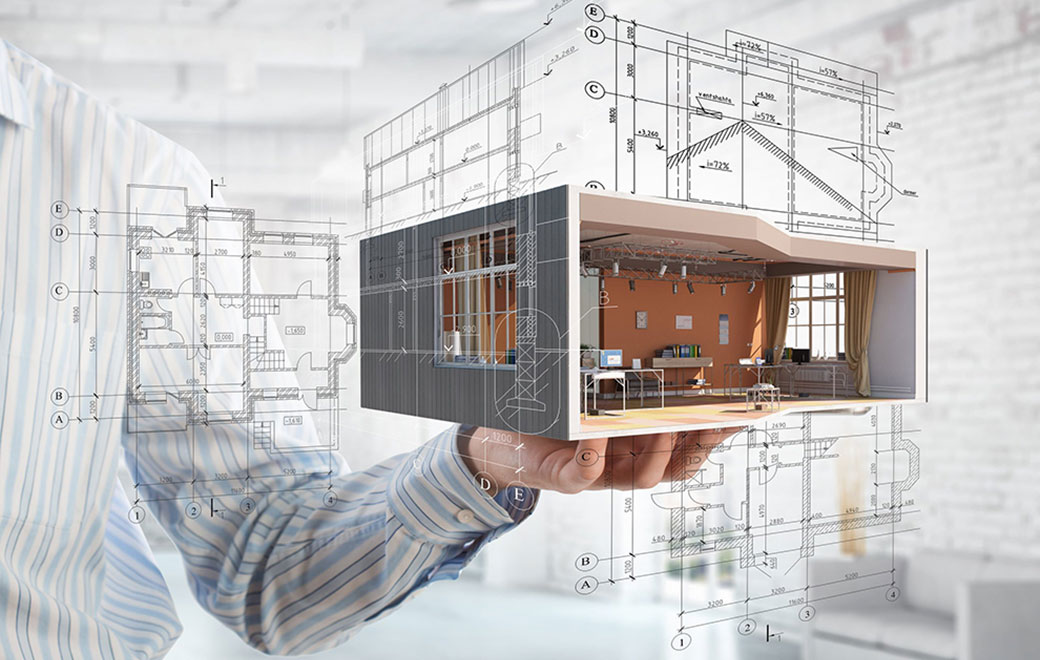
Advantage of BIM based construction?
BIM-based construction is a digital methodology that involves creating a 3D digital model of a building project. The model is used throughout the construction process to improve collaboration, visualization, efficiency, building performance, and risk management. BIM facilitates better decision-making, reduces errors and waste, and enables the integration of sustainable design features.
DESIGN AND PLANNING STAGE:
In this stage, the building's conceptual design is created using BIM software. The model is used to visualize and test various design options, enabling architects and engineers to make informed decisions about the building's layout, materials, systems, and sustainability features. BIM software can also perform energy analysis and simulate the building's performance to identify potential issues.
CONSTRUCTION STAGE:
During the construction stage, BIM software is used to generate detailed construction plans and drawings, including structural and MEP (Mechanical, Electrical, and Plumbing) systems. The digital model is also used to manage construction schedules, track progress, and resolve conflicts between different trades. BIM can also facilitate collaboration between the design team, contractors, and subcontractors, reducing errors and omissions, and ensuring that the project is completed on time and within budget.
OPERATIONS AND MAINTENANCE STAGE:
After the building is completed, BIM can continue to be used to manage and maintain the building's lifecycle. The digital model can be used to track maintenance schedules, manage equipment and inventory, and identify potential issues before they become problems. BIM can also be used to support building renovations and retrofits, ensuring that changes are made efficiently and effectively while maintaining the building's overall performance.
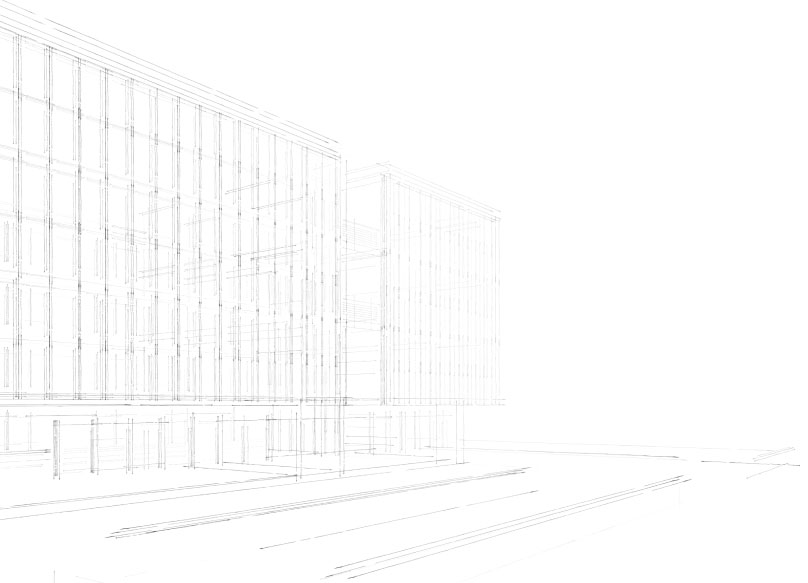
LATEST NEWS
What is Digital Twin ?
What is a Digital Twin?A Game-Changer in BIM and Construction Introduction A…
GIS and BIM Integration in Building and Infrastructure
GIS and BIM Integration in Building and Infrastructure Unlocking the Power of…
Traditional vs. BIM-based construction
How BIM is Revolutionizing the Construction Industry Introduction The construction industry has…
© 2023 TXG - Technical Experts Group. All rights are reserved.







